101 Ohio Avenue, Massapequa, NY 11758
$770,000
Sold Price
Sold on 7/14/2021
 5
Beds
5
Beds
 3
Baths
3
Baths
 Built In
1956
Built In
1956
| Listing ID |
10987568 |
|
|
|
| Property Type |
Residential |
|
|
|
| County |
Nassau |
|
|
|
| Township |
Oyster Bay |
|
|
|
| School |
Massapequa |
|
|
|
|
| Total Tax |
$16,039 |
|
|
|
| Tax ID |
2489-52-158-00-0123-0 |
|
|
|
| FEMA Flood Map |
fema.gov/portal |
|
|
|
| Year Built |
1956 |
|
|
|
| |
|
|
|
|
|
Calling all entertainers! Get ready to host gatherings of all sizes as this home has vast amounts of space for one and all! Welcome guests from your rocking chair front porch to this oversized cape on a manicured 100x100 lot. Whether you are entertaining in the extra-large living room with fireplace, cozy den, dining area or very spacious yard, there is plenty of room. Prepare feasts in the chef's sized kitchen with an abundance of cabinet and counter space, stainless appliances and Corian counters. The home boasts 5 generous sized bedrooms and 3 full baths. The huge master bedroom includes 2 massive closets with room for an ensuite or 2nd floor laundry. Wonderful natural light, hardwood floors and crown molding too. Need storage? This property has a ton of space in the unfinished basement with OSE and the 2-car garage. Great location, close to LIRR, public transportation, highways & parkways, Massapequa Preserve, parks, shopping, library, schools (SD#23), and houses of worship.
|
- 5 Total Bedrooms
- 3 Full Baths
- 0.23 Acres
- 10000 SF Lot
- Built in 1956
- Cape Cod Style
- Lower Level: Unfinished, Bilco Doors
- Lot Dimensions/Acres: 100x100
- Condition: Excellent
- Oven/Range
- Refrigerator
- Washer
- Dryer
- Hardwood Flooring
- 8 Rooms
- Living Room
- Family Room
- Walk-in Closet
- First Floor Primary Bedroom
- 1 Fireplace
- Baseboard
- Oil Fuel
- Wall/Window A/C
- Basement: Full
- Cooling: Energy star qualified equipment
- Hot Water: Fuel Oil Stand Alone
- Features: 1st floor bedrm,eat-in kitchen,granite counters,pantry,storage
- Vinyl Siding
- Stone Siding
- Attached Garage
- 2 Garage Spaces
- Community Water
- Community Septic
- Patio
- Fence
- Open Porch
- Construction Materials: Frame
- Lot Features: Near public transit
- Parking Features: Private,Attached,2 Car Attached,Driveway
- Community Features: Near public transportation
- Sold on 7/14/2021
- Sold for $770,000
- Buyer's Agent: Erys D Sosa
- Company: EXP Realty
|
|
Signature Premier Properties
|
Listing data is deemed reliable but is NOT guaranteed accurate.
|



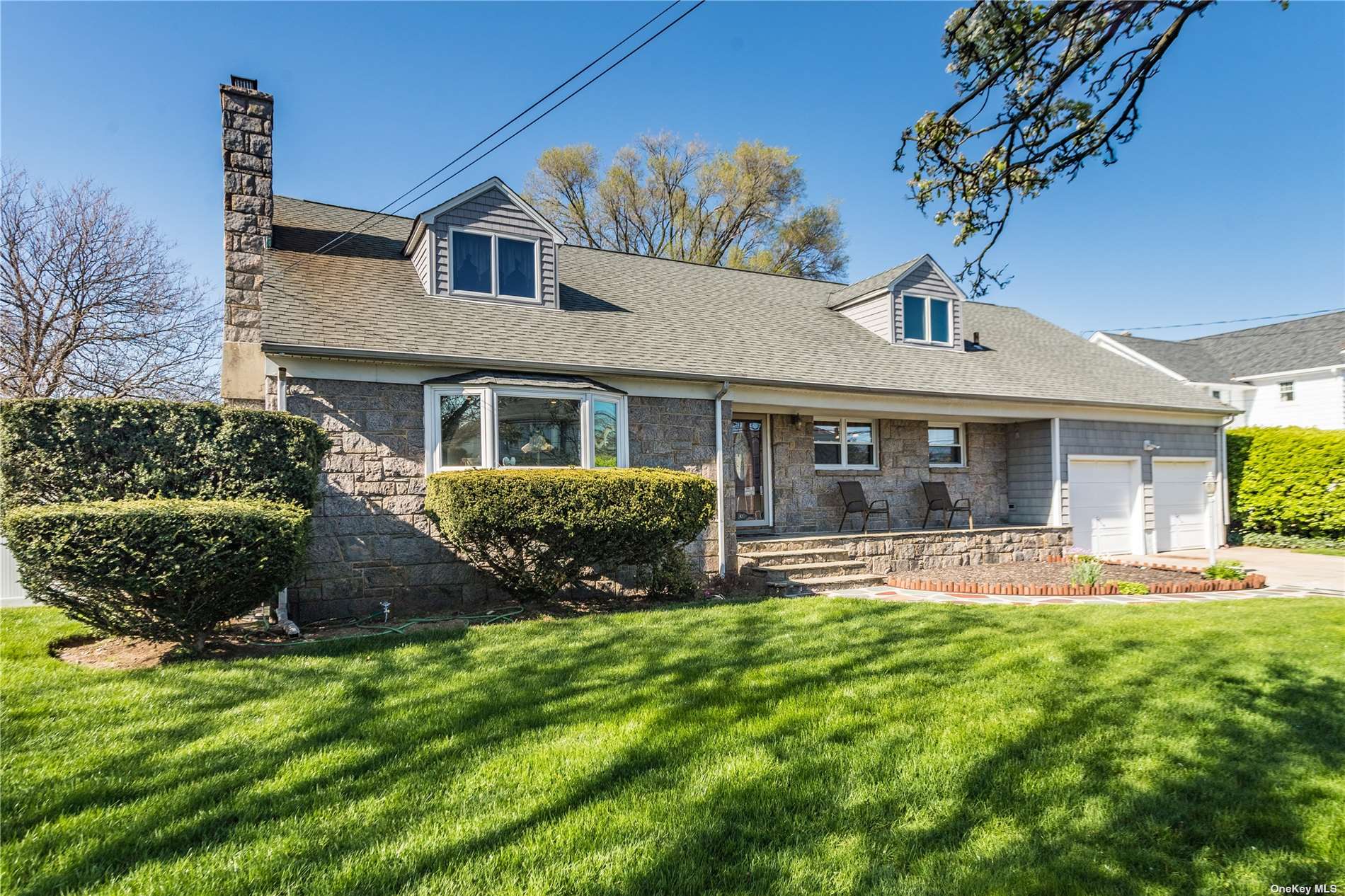

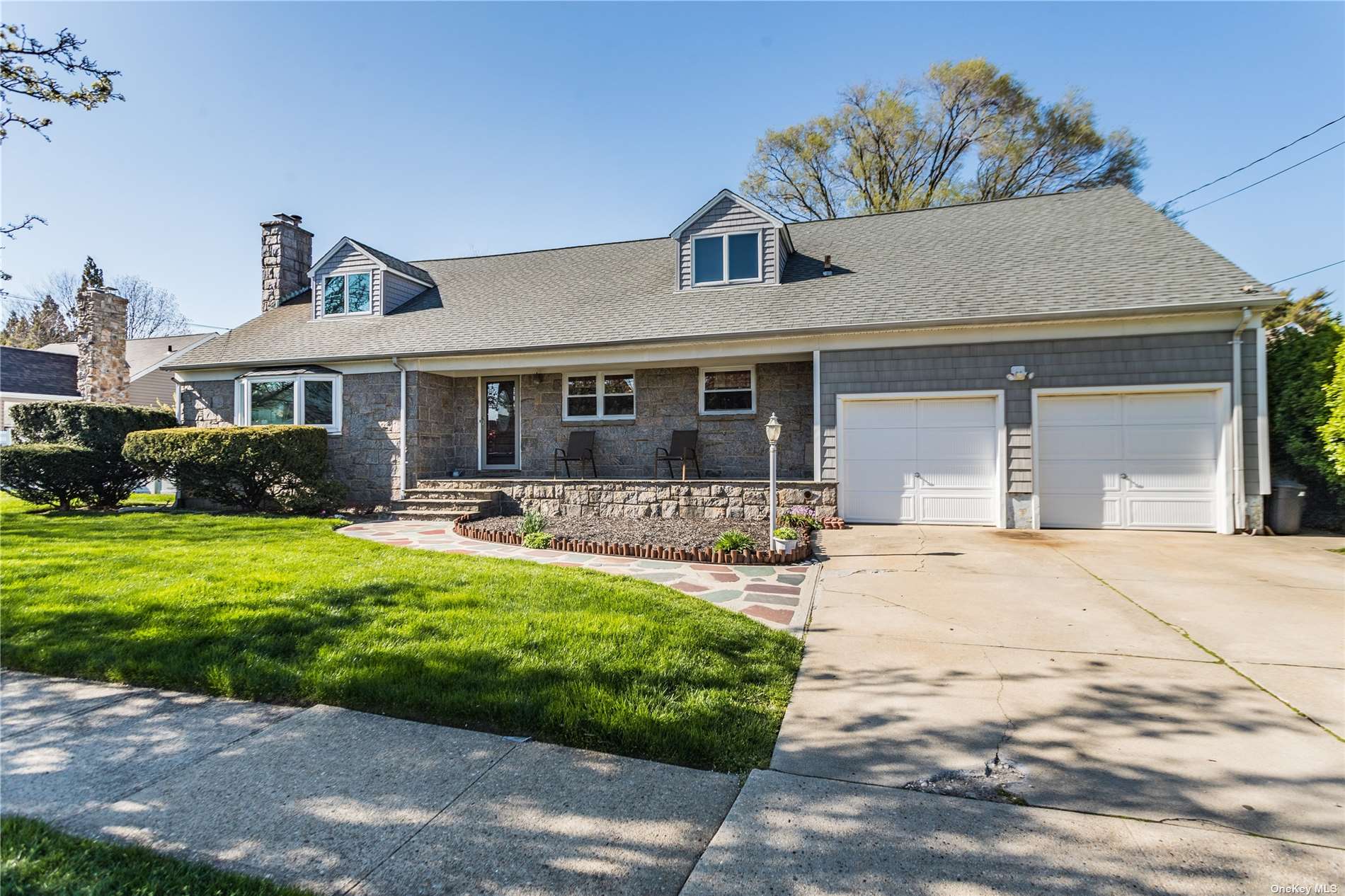 ;
; ;
;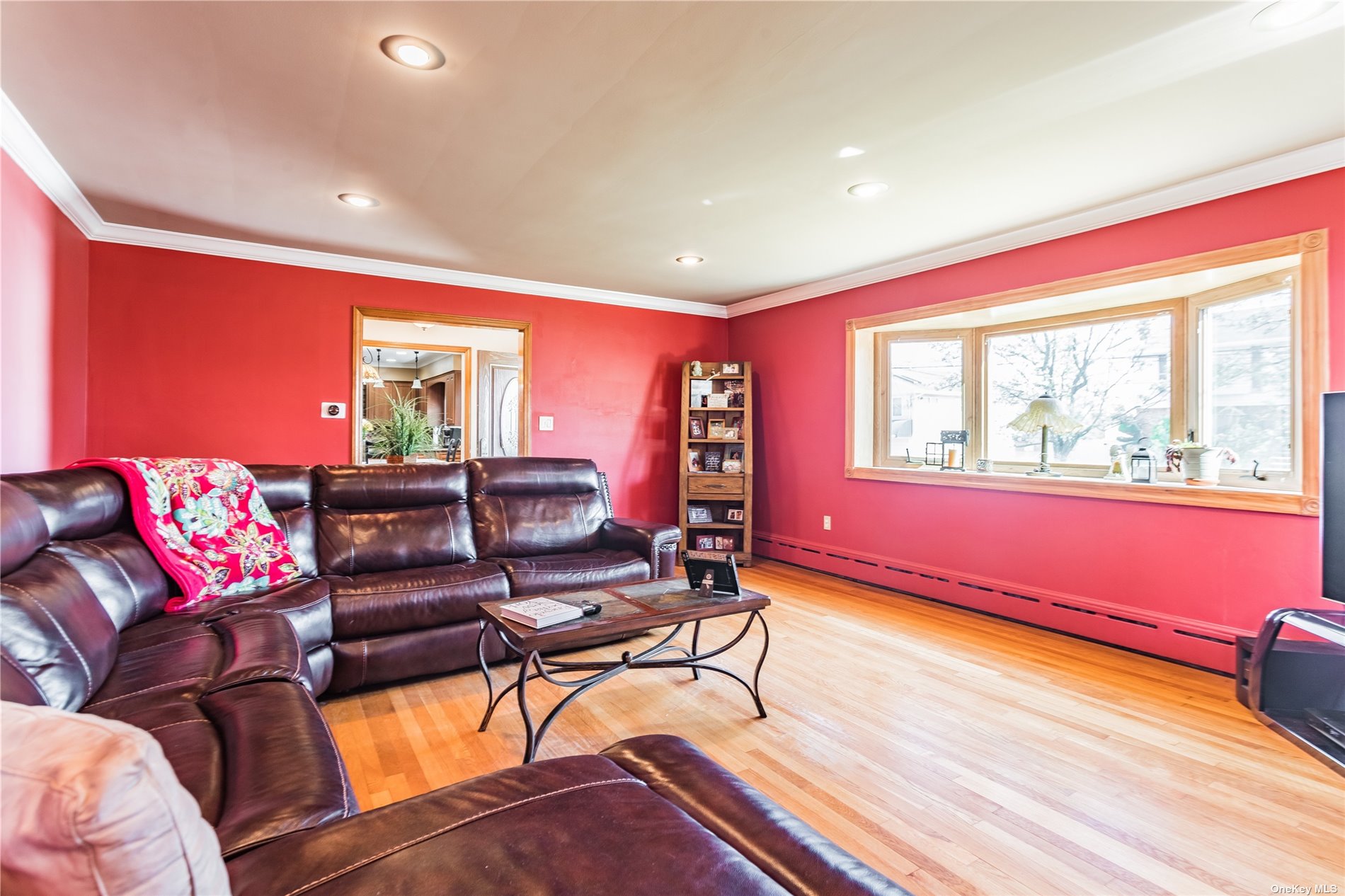 ;
;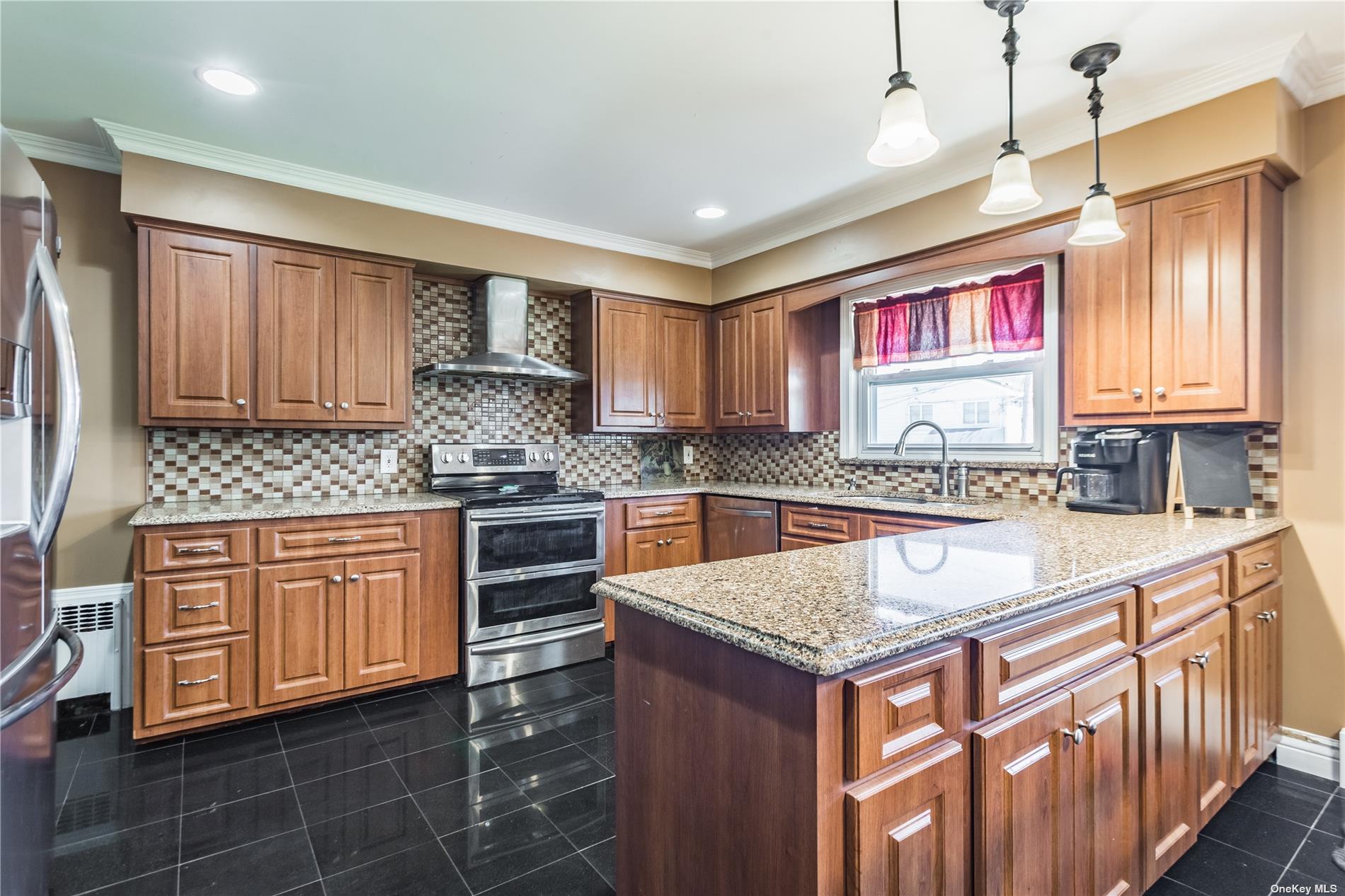 ;
;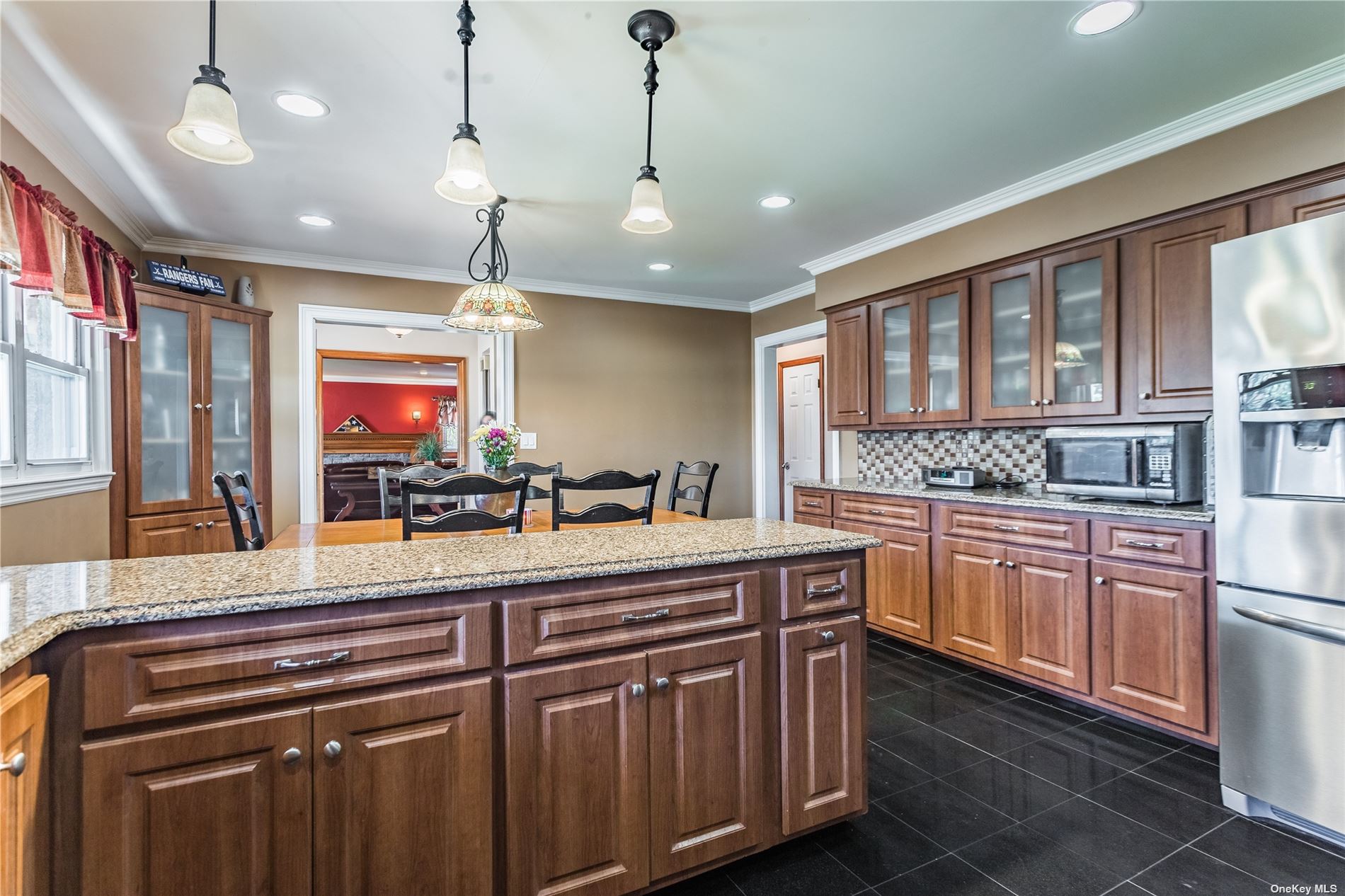 ;
;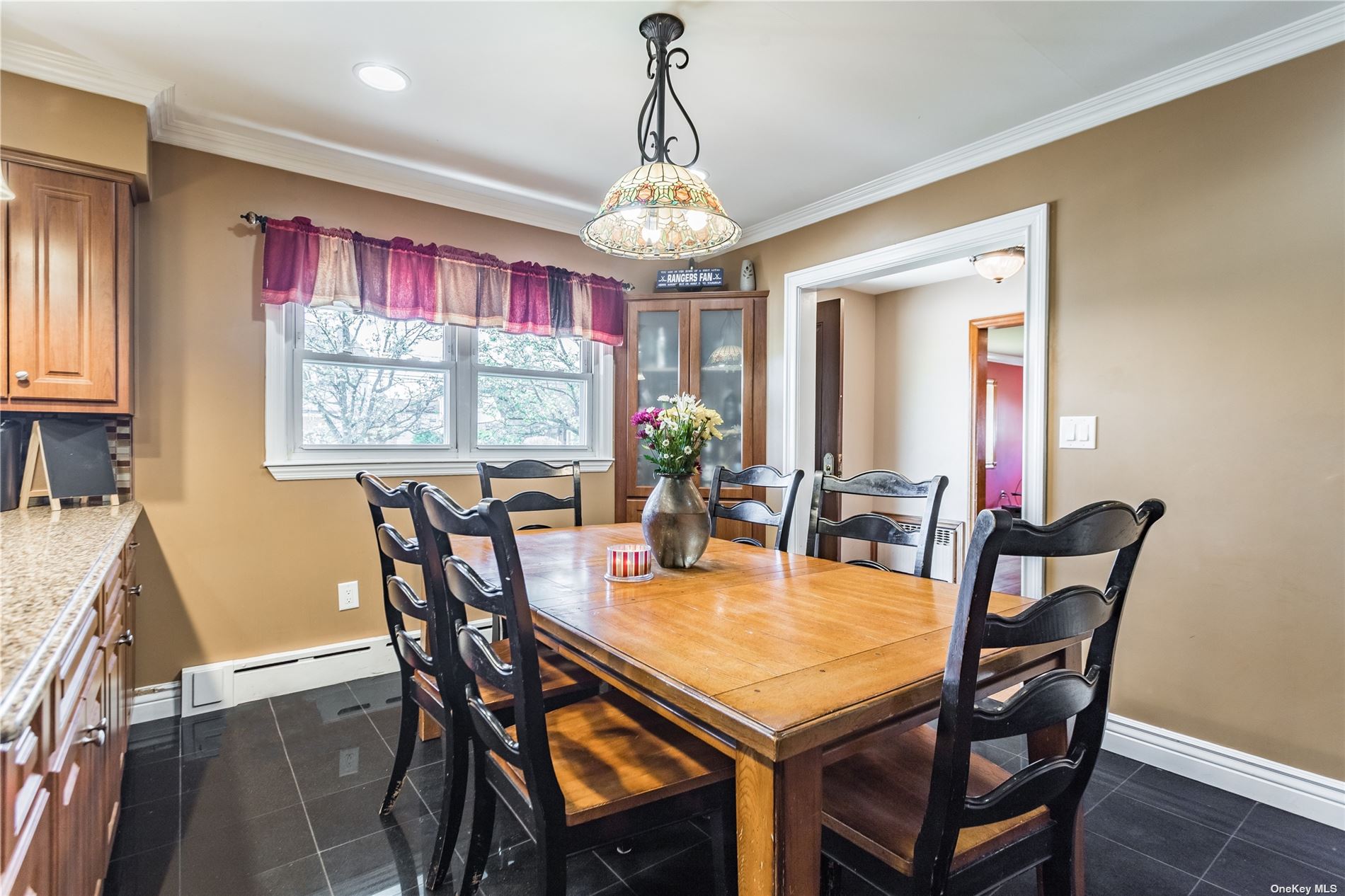 ;
;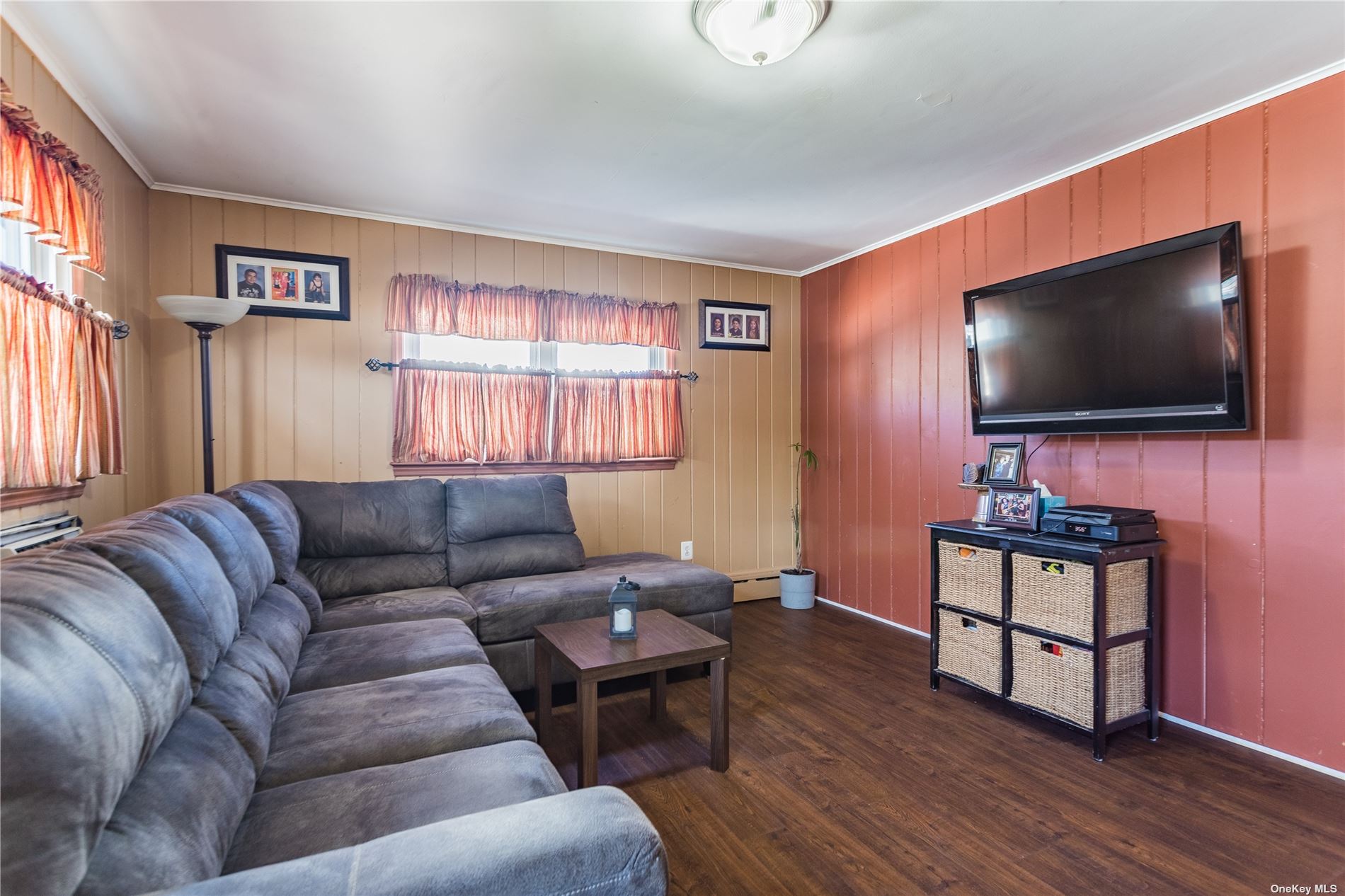 ;
; ;
; ;
;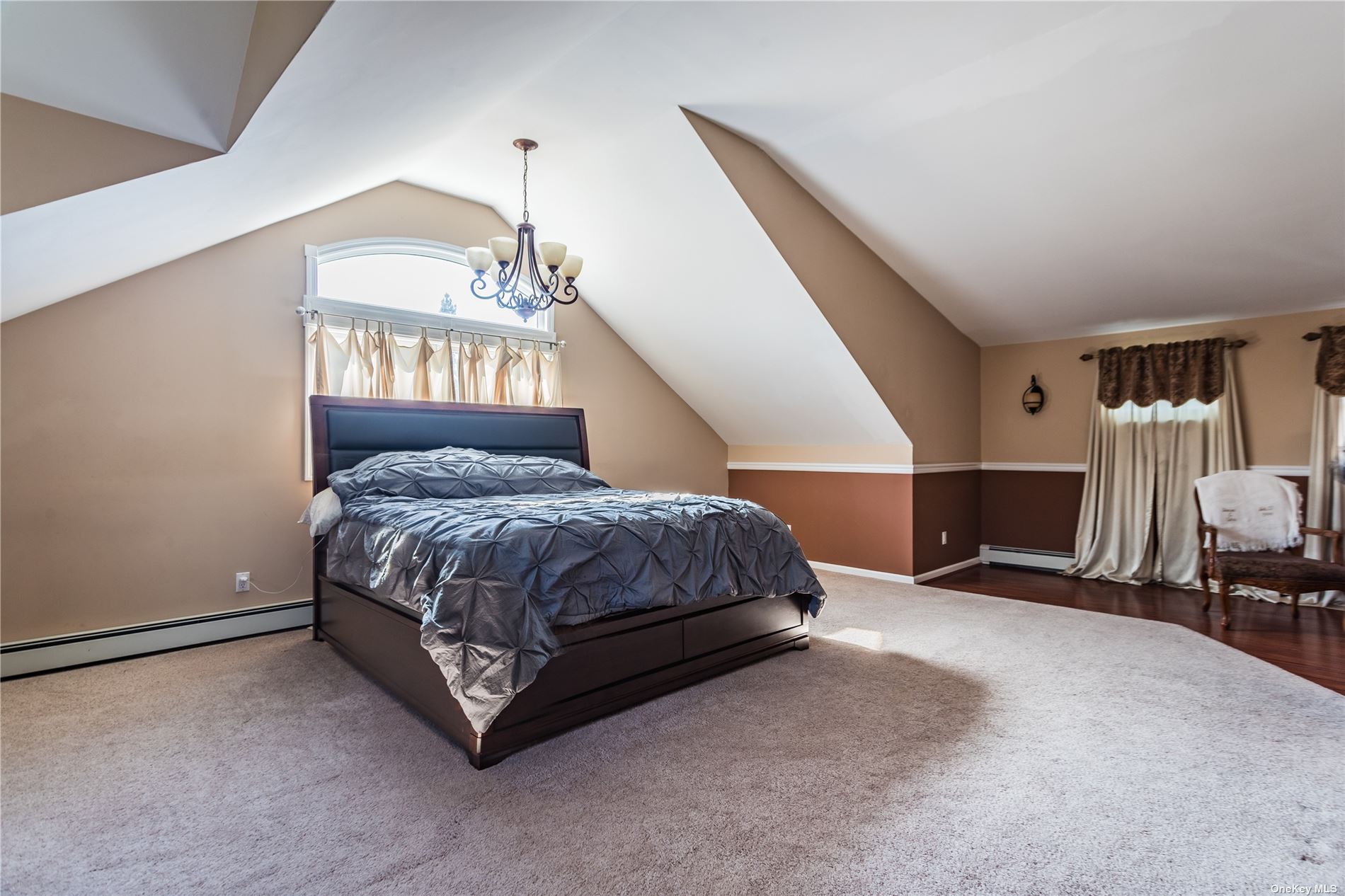 ;
; ;
; ;
;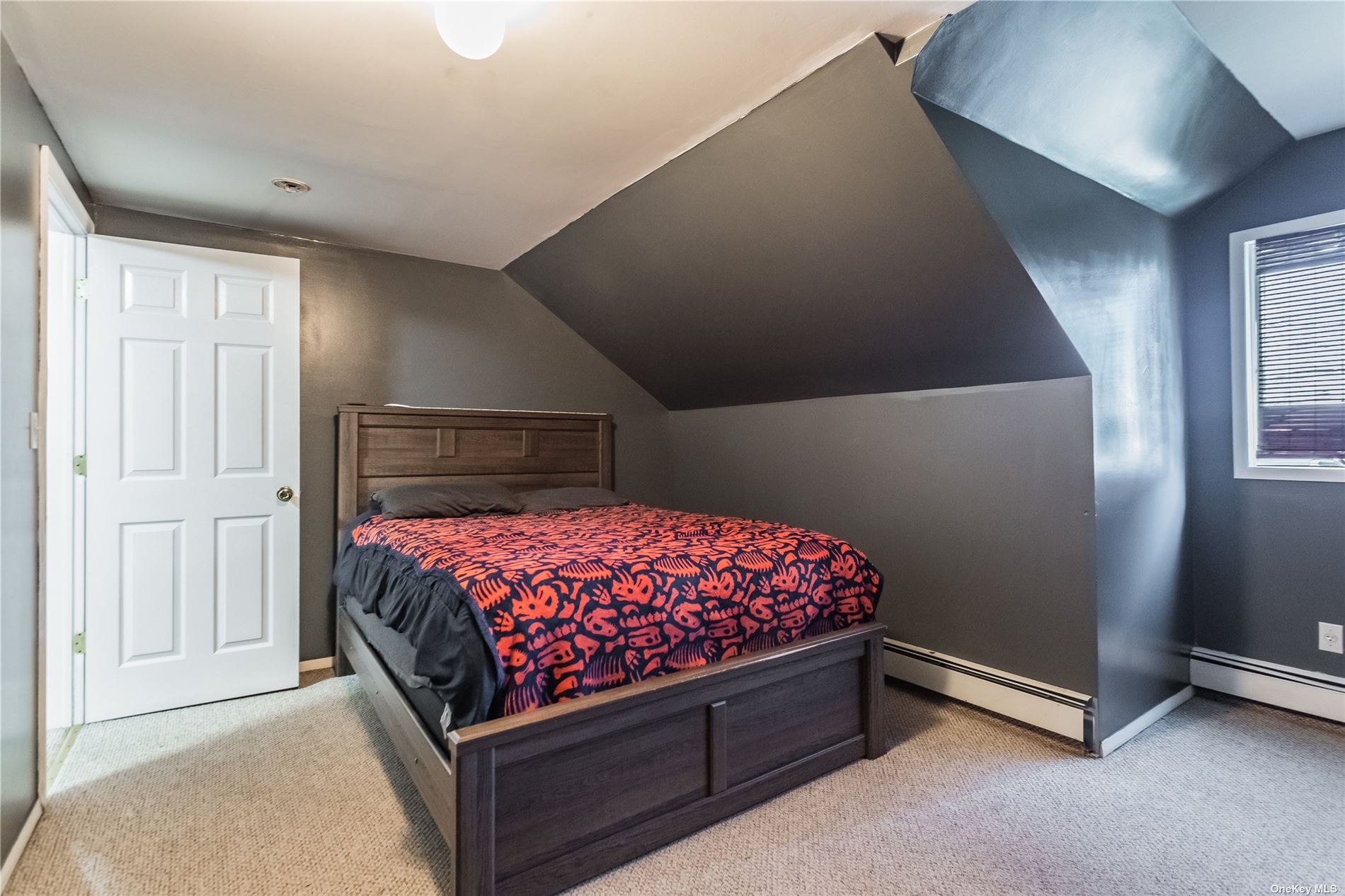 ;
; ;
;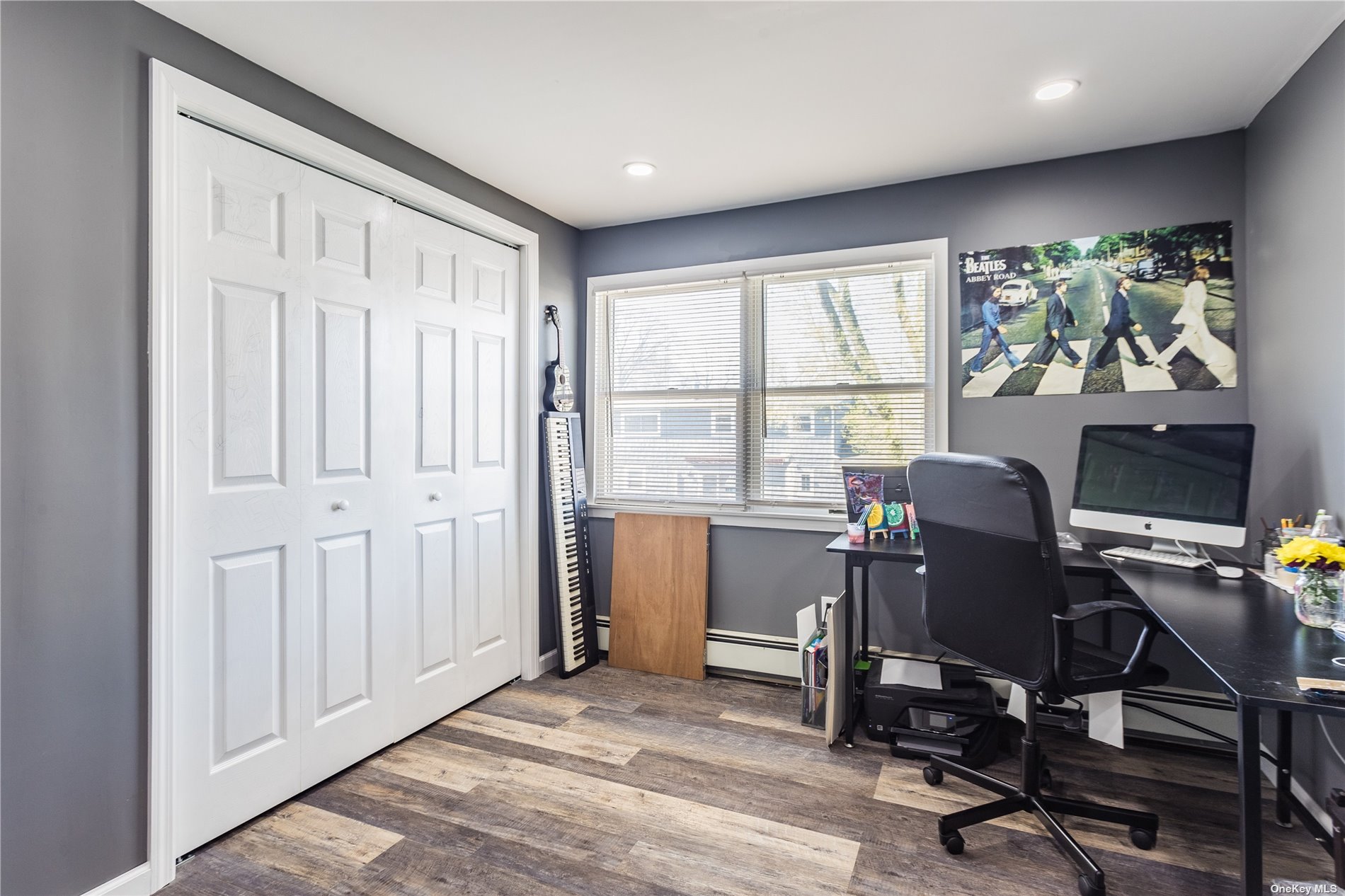 ;
;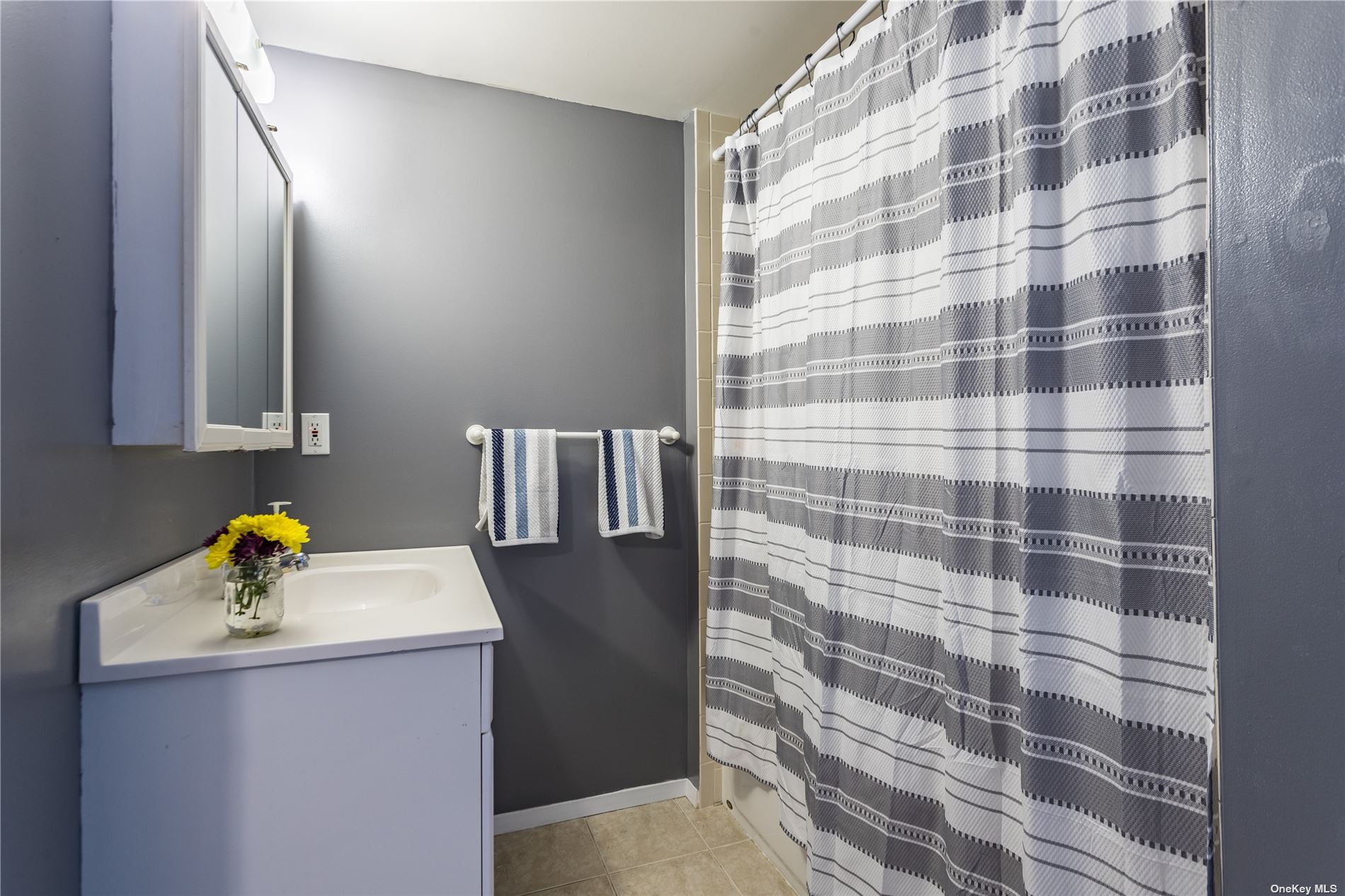 ;
;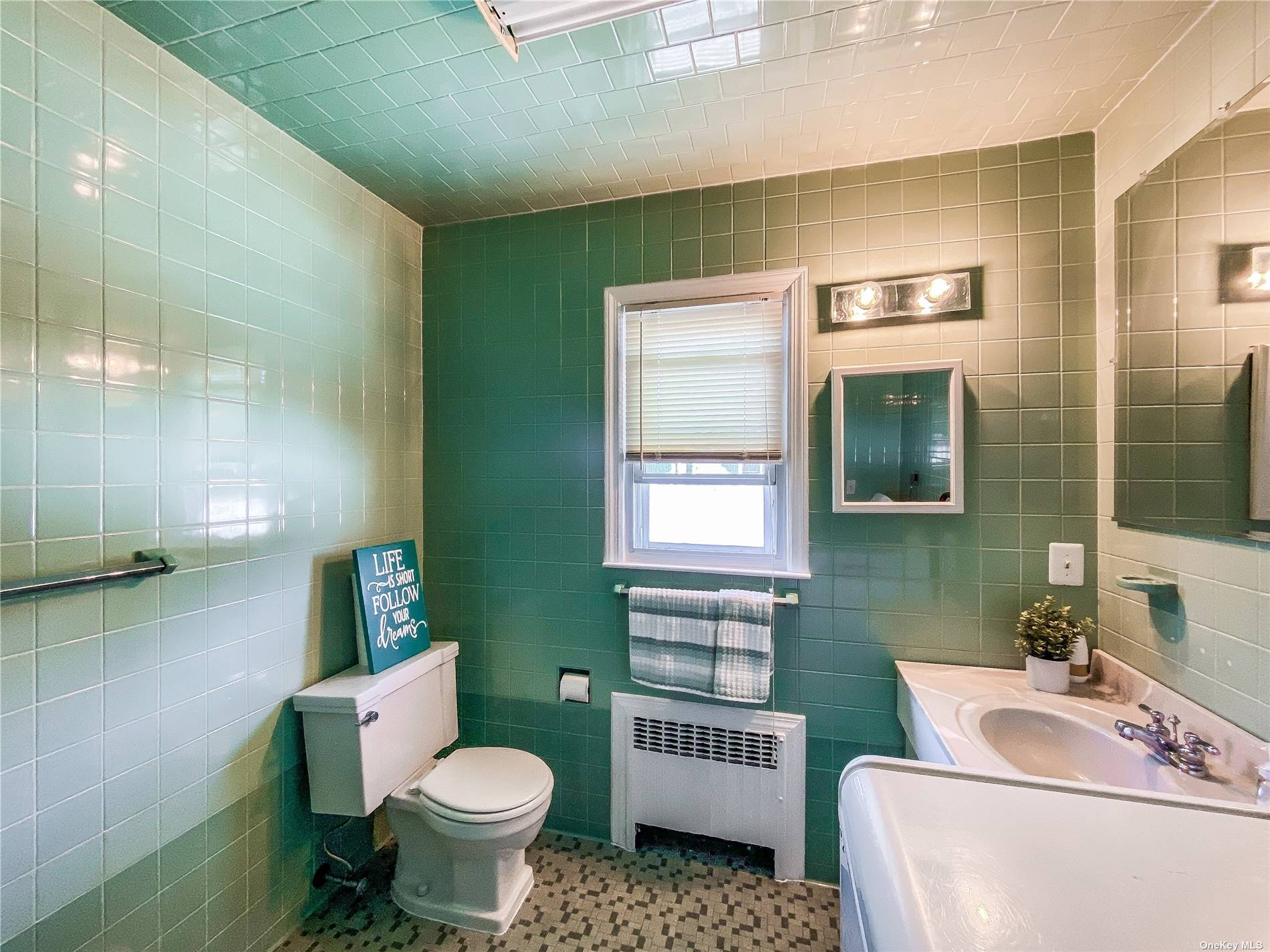 ;
;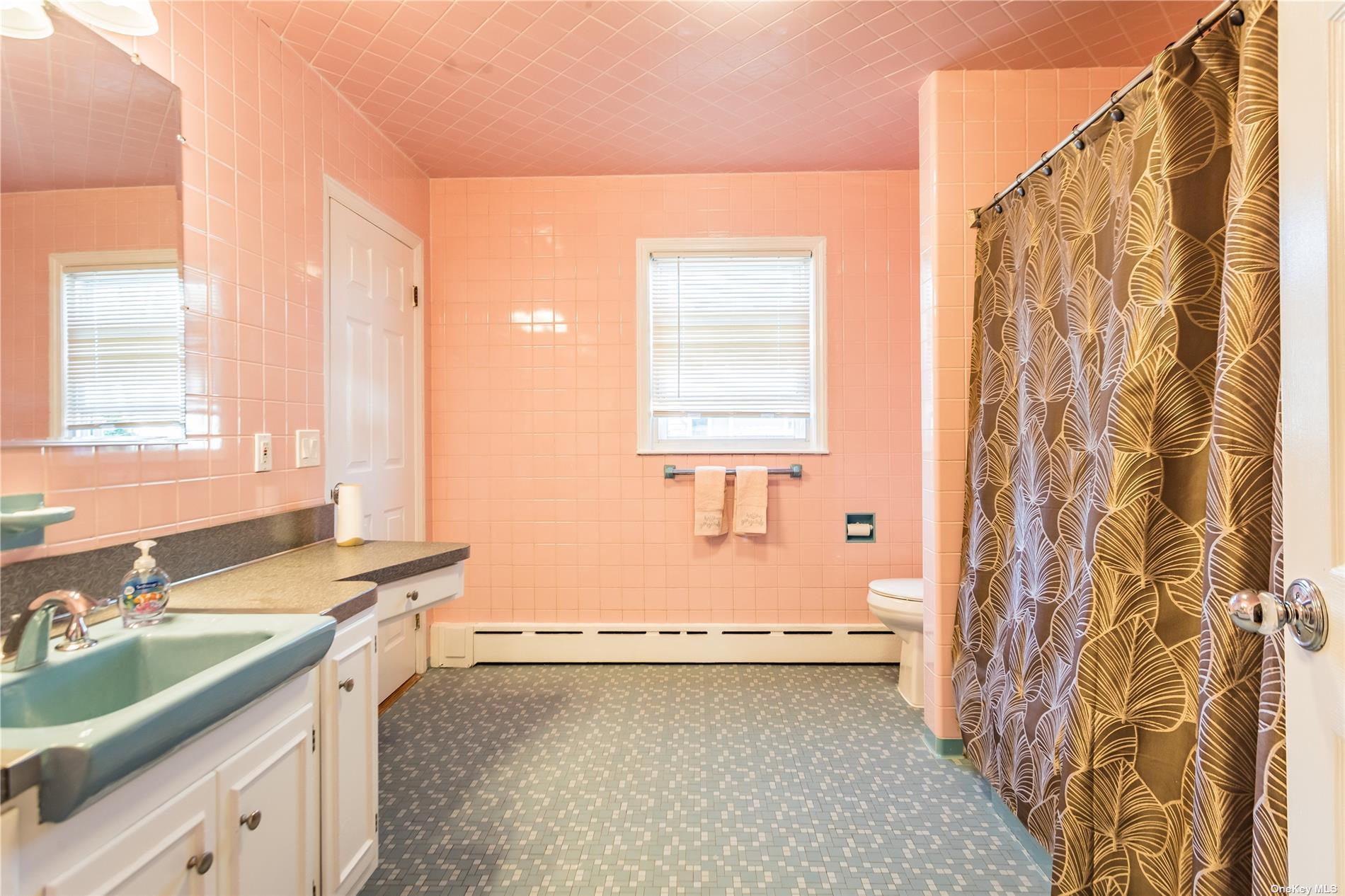 ;
; ;
;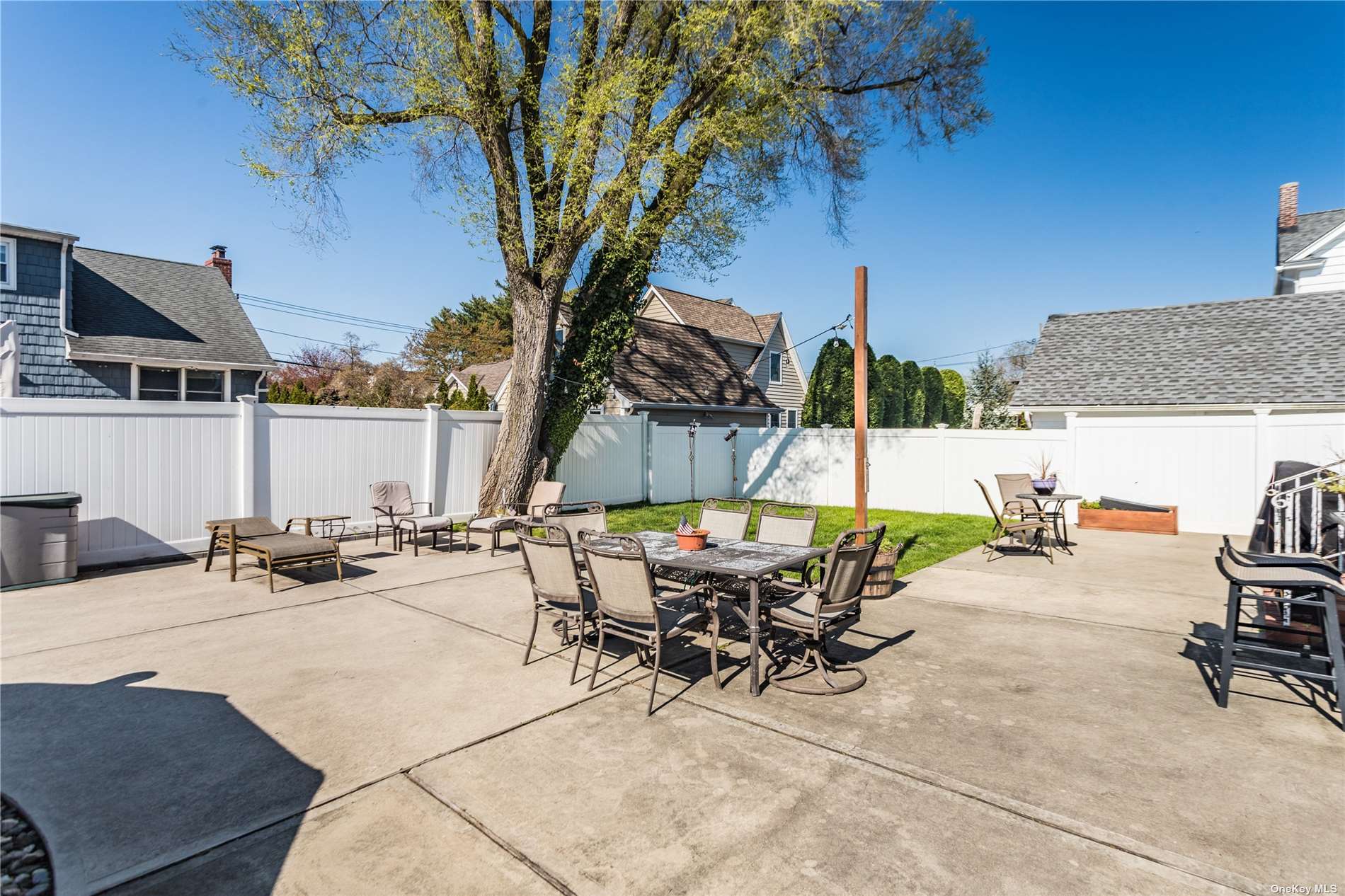 ;
;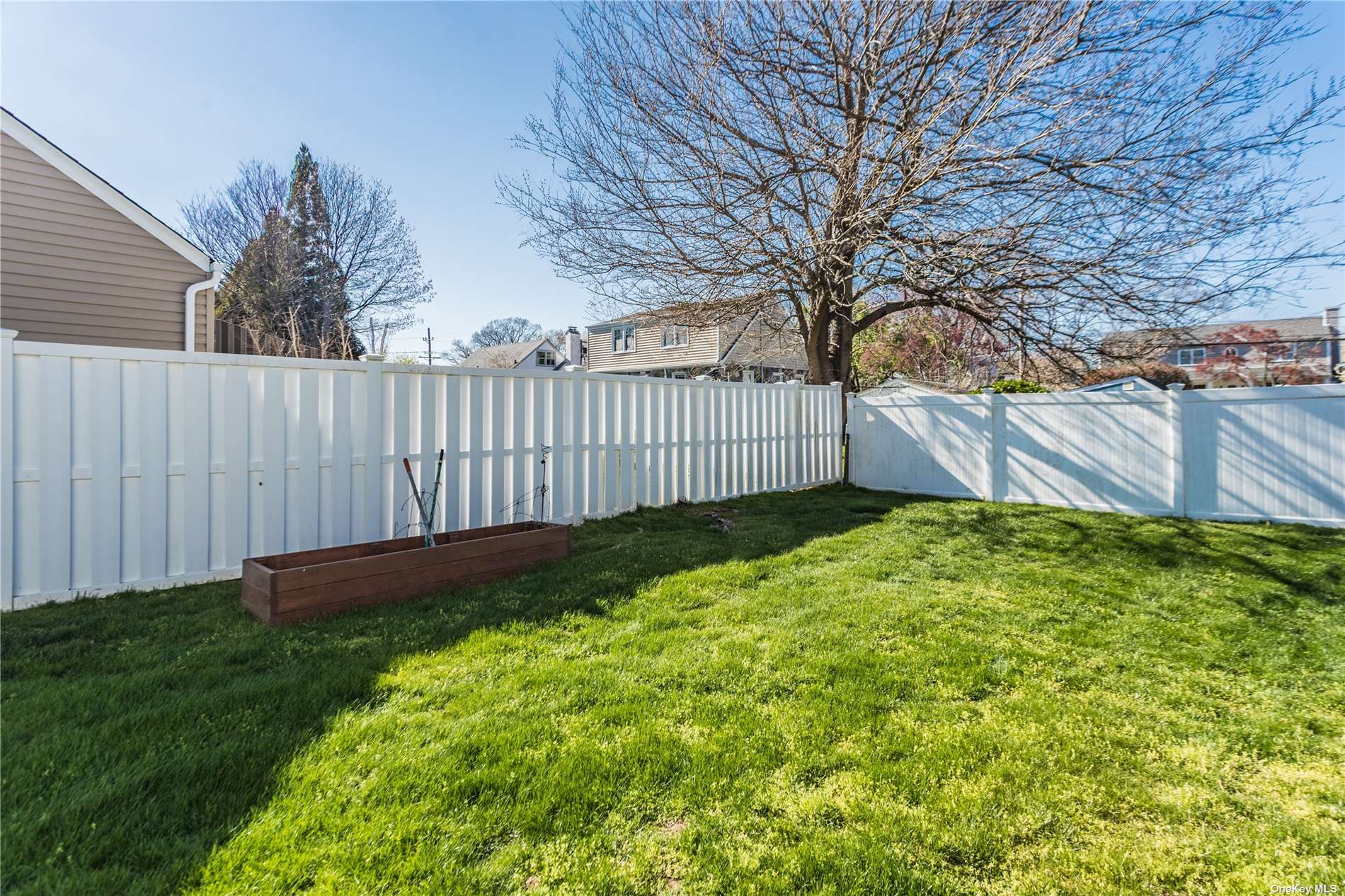 ;
;